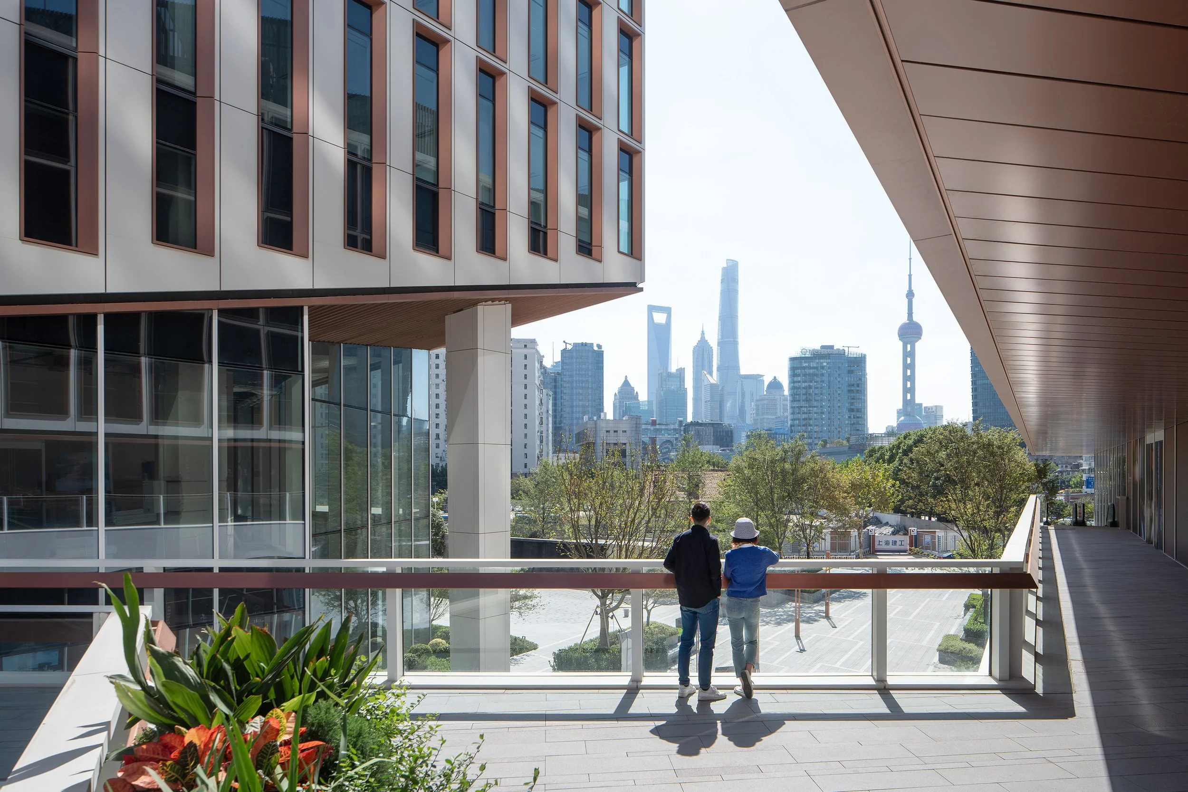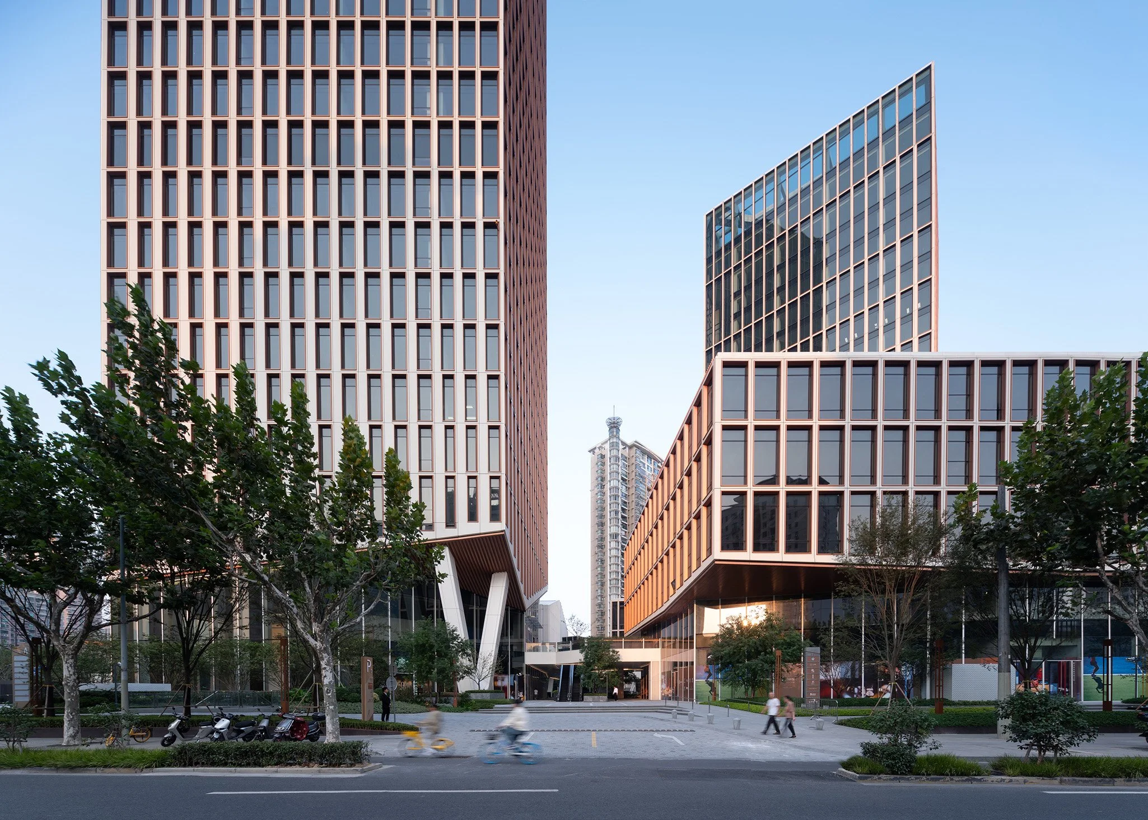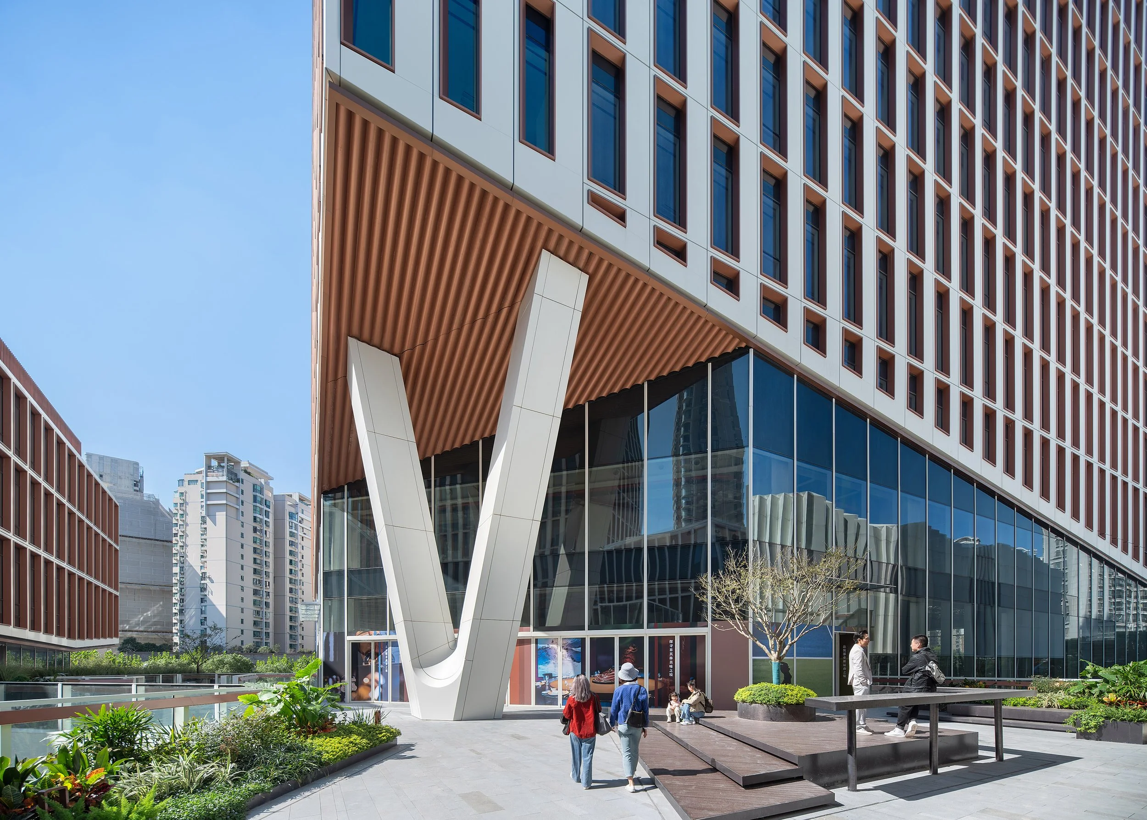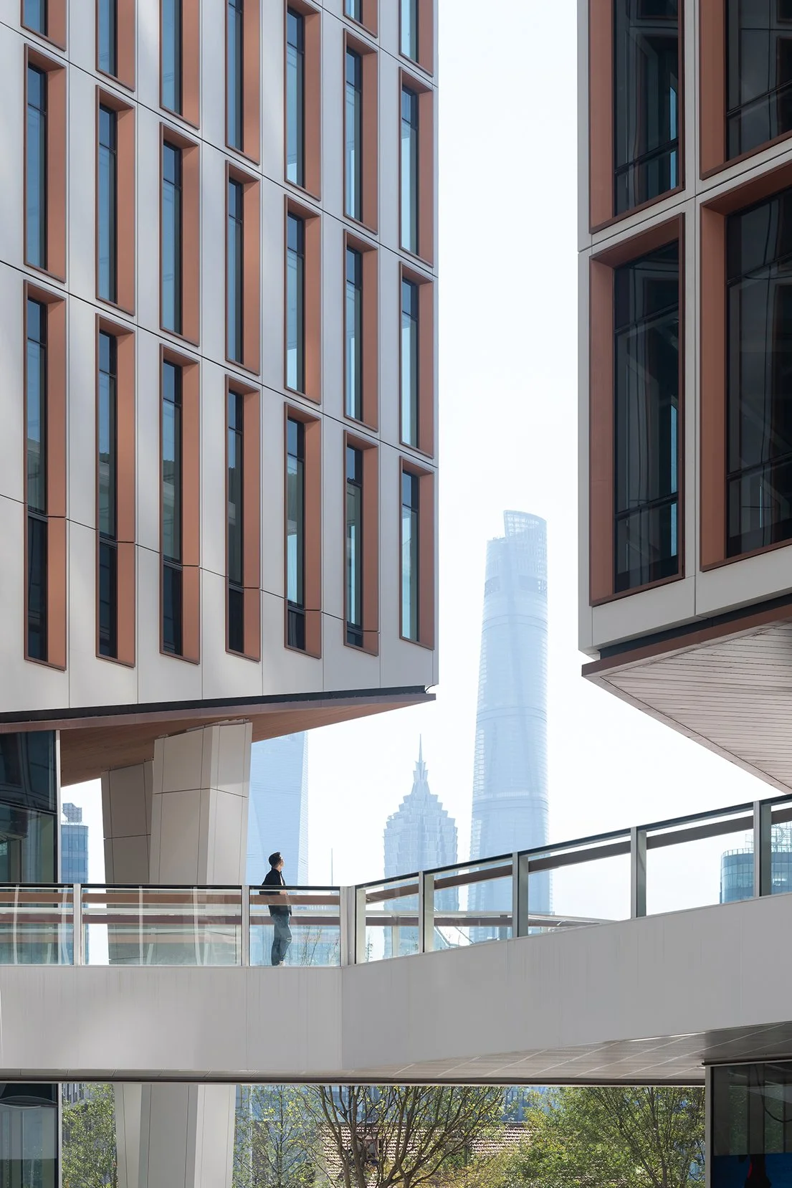
Guohua Finance Center
Exploring a New Urban Vernacular through Generative Design
PlanetWorks was tasked with designing a mixed-use development near Shanghai’s historic quarter that would serve both its occupants and the surrounding community. To balance leasing efficiency and skyline views with solar and glare constraints, we turned to generative design — parametric, data-driven design tools — delivering a win-win for both developer and the neighborhood.
Design Drivers
Shanghai enforces some of the strictest development codes in the world, particularly near residential areas. “Right-to-light” laws require that existing homes receive at least two hours of direct sunlight each day, forcing new buildings into a prescribed solar envelope that often conflicts with a developer’s goals for efficient floor plates and marketable skyline views.
The challenge was compounded by glare mitigation requirements which further limited the use of glass on the façade, while the presence of the historic Song House next door demanded sensitivity to context. Together these constraints created a tangle of competing objectives — one that could not be resolved by intuition-led design alone.
Generative Design
We employed generative design — a data-driven method that uses recursive parametric tools — to test thousands of possibilities within predefined constraints. Using Rhino and the Galapagos evolutionary solver, we iterated through variations of the building massing, testing each against the solar envelope and assessing skyline views. This automated workflow defined an optimal range from which we applied experience and architectural judgment to refine the geometry into an efficient, market-ready plan.
We applied a similar targeted process to the facade as a type of “urban camouflage” which adapts to its environment. To mitigate glare while preserving key views, we created a rule set in which the ratio of solid to glass at any given point on the facade corresponds to its distance to neighboring buildings. We likened this environmental mapping to a chameleon’s skin: opaque where neighboring towers are closest, transparent where views open to the skyline. With this rule established, we developed a palette drawn from the off-white Shanghai render and copper-toned rooftops of the surrounding historic quarter, grounding the project in place while projecting a contemporary identity.
Outcome
For occupants, the effect is tangible — greater privacy and reduced glare where the building faces residences, and expansive vistas where it looks outward across the city. This adaptive balance was achieved through ten panel types, blended in a calibrated gradient from more solid to more transparent. The system delivered design precision without construction complexity, ensuring compliance with codes while enhancing the daily experience of those inside. The result is an architecture that is not only efficient and responsive, but one that makes its performance felt directly by the people who inhabit it.
An Architecture of Algorithms and Atmosphere
Generative design gives us the ability to explore more possibilities than traditional methods, but does not fully automate design. The generative process produces raw results which we must then interpret, refine, and shape into compelling architecture. The result is a building that merges algorithmic precision with atmospheric experience — proof that data-driven tools, guided by human craft, can create places that are both performative and deeply humane.








